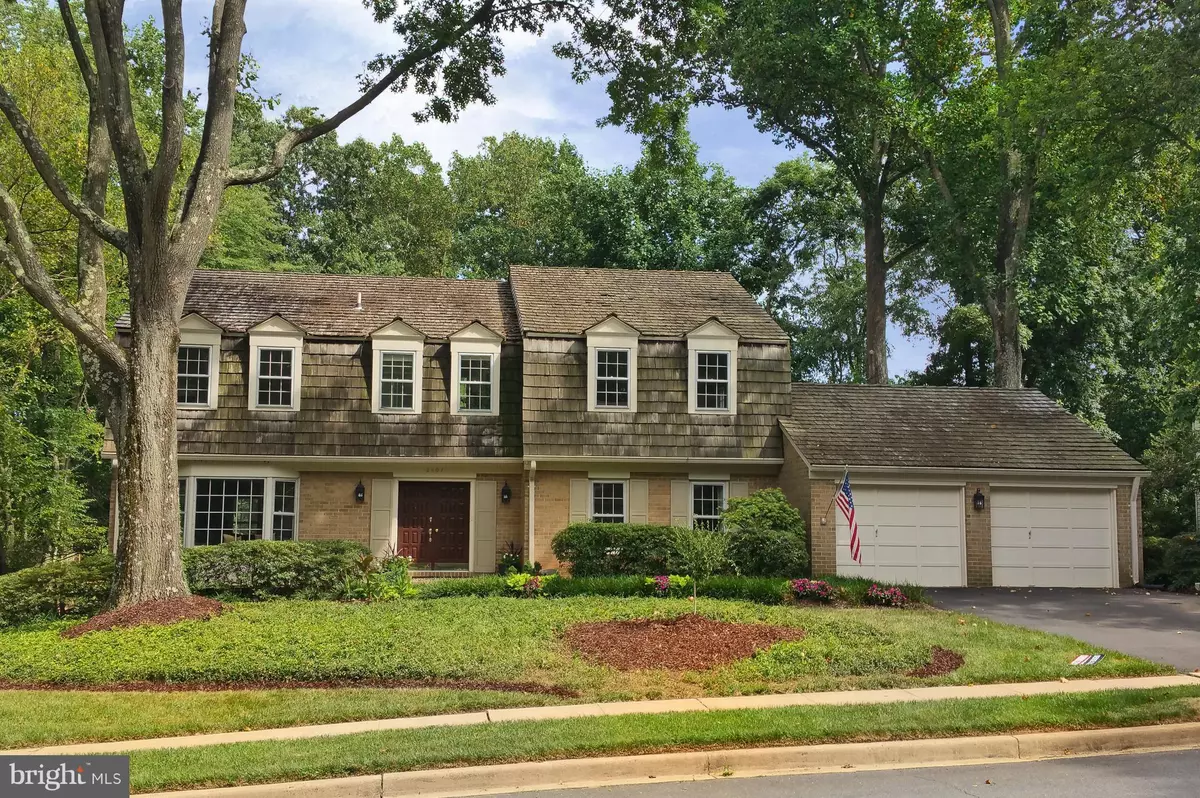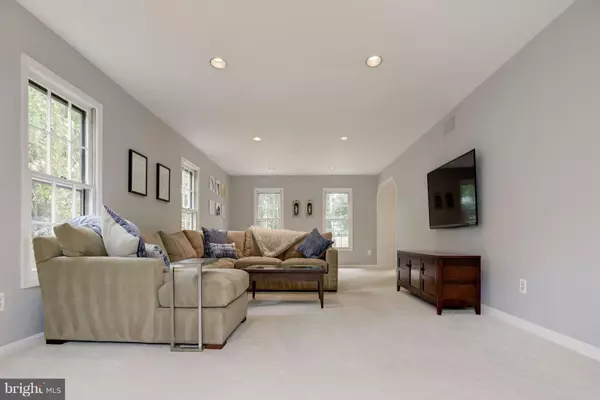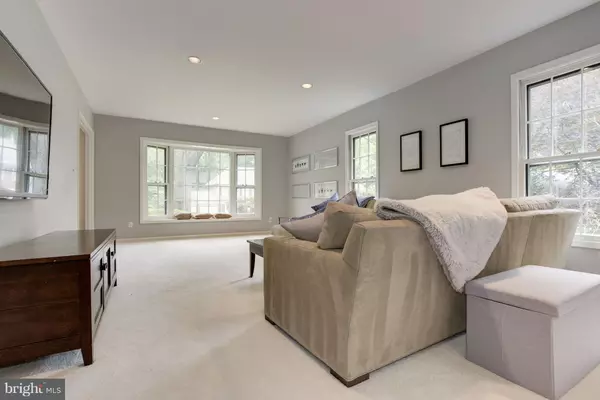$760,000
$770,000
1.3%For more information regarding the value of a property, please contact us for a free consultation.
2607 MOUNTAIN LAUREL PL Reston, VA 20191
4 Beds
5 Baths
3,805 SqFt
Key Details
Sold Price $760,000
Property Type Single Family Home
Sub Type Detached
Listing Status Sold
Purchase Type For Sale
Square Footage 3,805 sqft
Price per Sqft $199
Subdivision Fox Mill Woods
MLS Listing ID 1002095266
Sold Date 09/04/18
Style Colonial
Bedrooms 4
Full Baths 4
Half Baths 1
HOA Y/N N
Abv Grd Liv Area 3,205
Originating Board MRIS
Year Built 1975
Annual Tax Amount $7,788
Tax Year 2017
Lot Size 0.418 Acres
Acres 0.42
Lot Dimensions LotLength:188 X LotWidth:100
Property Description
EXCEPTIONAL BRICK COLONIAL OFFERS OVER 3200sqft ON UPPER 2 LVLS PLUS FINISHED BSMT. GORGEOUS LEVEL BACKYARD IS FULLY FENCED AND LANDSCAPED WITH GARDEN BEDS. HOME TREATED TO METICULOUS CARE AND DETAILED UPGRADES INCLUDING CHEF'S KITCHEN + TREX DECKS AND MUCH MORE! HIS&HERS MASTER BATHS, PLUS 4th FULL BATH IN BSMT. ACTIVE PRIVATE SWIM/TENNIS CLUB FOR RESIDENTS + WALKING DIST TO CROSSFIELD ELEM.
Location
State VA
County Fairfax
Zoning 120
Direction Northwest
Rooms
Other Rooms Living Room, Dining Room, Primary Bedroom, Bedroom 2, Bedroom 3, Bedroom 4, Kitchen, Game Room, Family Room, Foyer, Breakfast Room, Other, Storage Room, Utility Room
Basement Full, Fully Finished, Improved, Windows, Sump Pump
Interior
Interior Features Dining Area, Breakfast Area, Kitchen - Gourmet, Kitchen - Island, Kitchen - Table Space, Kitchen - Eat-In, Primary Bath(s), Wood Floors, Upgraded Countertops, Crown Moldings, Window Treatments
Hot Water Electric
Heating Forced Air, Programmable Thermostat
Cooling Central A/C, Ceiling Fan(s)
Fireplaces Number 1
Equipment Cooktop, Dishwasher, Disposal, Dryer, Exhaust Fan, Icemaker, Microwave, Oven - Double, Oven - Wall, Refrigerator, Washer
Fireplace Y
Window Features Bay/Bow,Screens,Storm,Wood Frame
Appliance Cooktop, Dishwasher, Disposal, Dryer, Exhaust Fan, Icemaker, Microwave, Oven - Double, Oven - Wall, Refrigerator, Washer
Heat Source Oil
Exterior
Exterior Feature Deck(s)
Parking Features Garage Door Opener, Garage - Front Entry
Garage Spaces 2.0
Fence Rear
Utilities Available Fiber Optics Available, Under Ground
Amenities Available Bike Trail, Jog/Walk Path, Recreational Center, Pool - Outdoor, Pool Mem Avail, Tennis Courts, Tot Lots/Playground, Soccer Field
Water Access N
View Garden/Lawn, Trees/Woods
Roof Type Shake
Accessibility None
Porch Deck(s)
Attached Garage 2
Total Parking Spaces 2
Garage Y
Building
Lot Description Partly Wooded, Landscaping, Premium, Cul-de-sac, No Thru Street
Story 3+
Sewer Public Sewer
Water Public
Architectural Style Colonial
Level or Stories 3+
Additional Building Above Grade, Below Grade
New Construction N
Schools
School District Fairfax County Public Schools
Others
Senior Community No
Tax ID 26-3-10- -115
Ownership Fee Simple
Security Features Security System,Electric Alarm
Special Listing Condition Standard
Read Less
Want to know what your home might be worth? Contact us for a FREE valuation!

Our team is ready to help you sell your home for the highest possible price ASAP

Bought with Andrea Karalyos • Berkshire Hathaway HomeServices PenFed Realty





